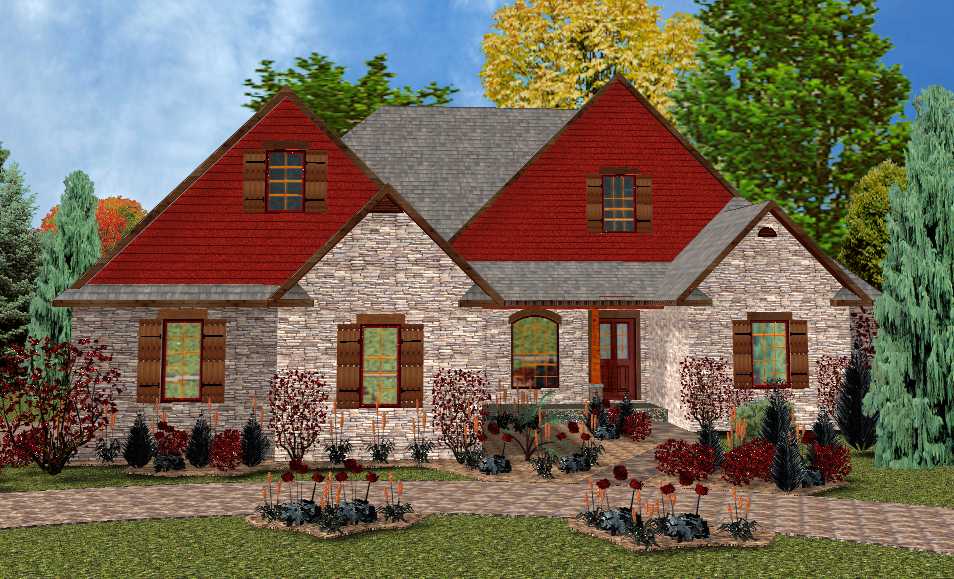Home Design Plans with Walkout Basements
Ranch on a Walk-out
You'll see "Over 10,000 home plans" and "Unique" and "Creative" and "New" and "Best-Selling" home plans available, some floor plans may date back to the 1950s or 1960s, but do you have time to look through thousands of home designs? At DesignWorks Homes, we have built our reputationon having the features and amenities you are looking for. We can showyou how to get just what you are looking for and thespace you need,without the frustration of looking at hundreds and thousands of plans. DesignWorks Homes can show you our exclusive design features, with the only true original design element; you will not see this in any plan publication.
DesignWorks Homes can show you our exclusive, Award Winning home design. The walk-out lower level, also known as Terrace Levels, allows for many design amenities. Utilizing the lower levels in home design captures space for expansive home theaters, wine cellars, recreation rooms with space for game areas and tournament sized pool tables, wet bars and storage areas. If safety is a concern, the walkout allows space for safe rooms and storm shelters.
Another concept used in the Walkout is often called a "reverse two-story" plan. In the "reverse two-story" usually only one bedroom is located on the main floor and the lower level utilizes the additional space for bedrooms and living areas, this can be a great plan for homeowners with teenagers, live-at-home college students and frequent houseguests.
The DesignWorks home plans are designed to help you function better in your everyday life, giving you the space you need for the events in your families daily lives; DesignWorks Homes makes your home your retreat and offers you that "soft-place" to land after a long day at work.
The walkout plans are great additions to any home style including the European, Cape Cod, Traditional, Tuscan, Mission, Contemporary and Victorian, but are traditionally linked with the Ranch Style home.
